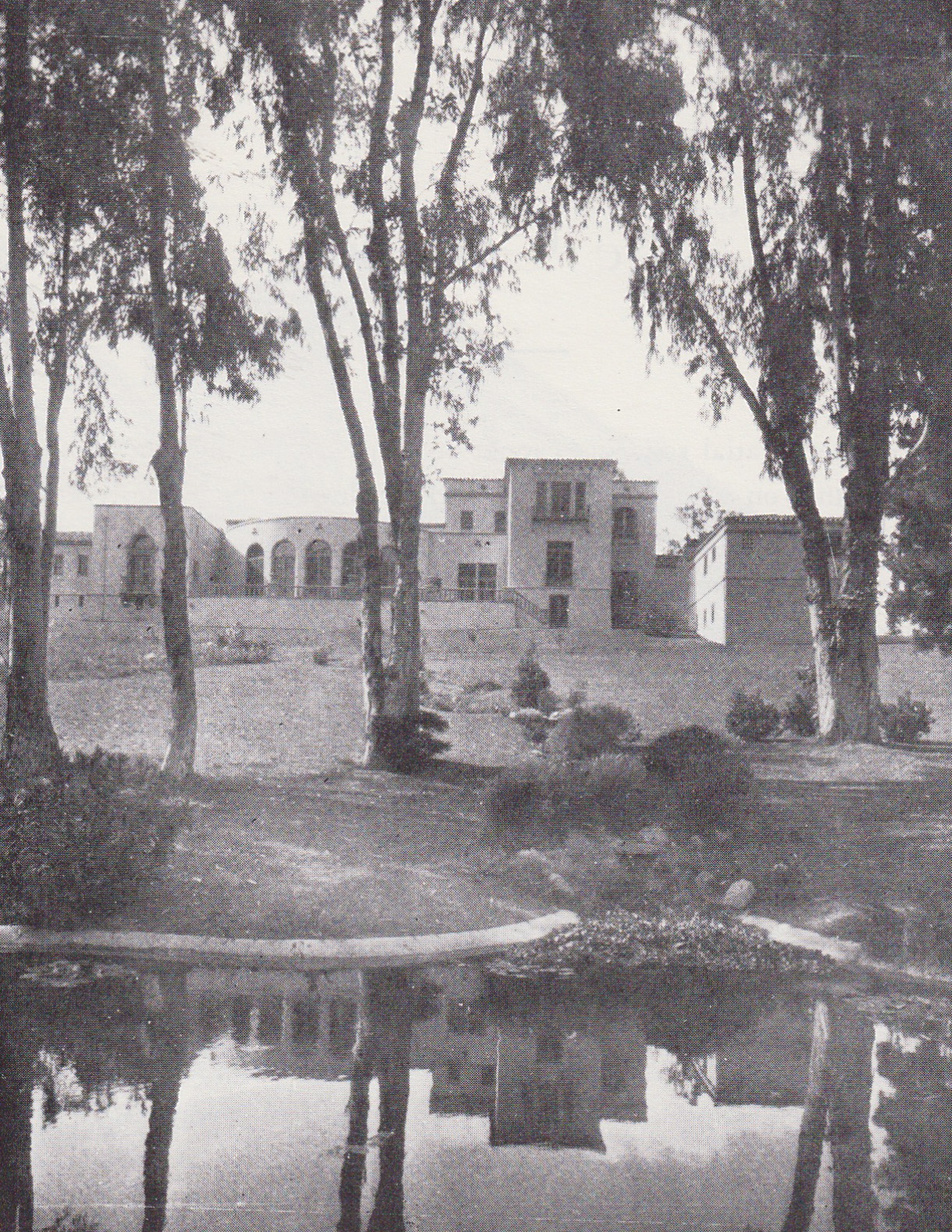Today's blog entry was not chronologically the last house photo in the book used as the main reference for these entries. In fact, it was the first one, as it was the home of the book's editor Robert Burdette. Both he and Clara had short biographies posted (see more info at bottom). All the photos of houses have been posted except for the Burdettes. It's been enjoyable to take these many trips back in time, finding out interesting stories about early Southern California personages.
In 1890, Colonel Presley C. Baker (1838-1893) married Clara Bradley Wheeler (1855-1954), after the death of her first husband. Colonel Baker had moved to sunny Southern California in the early 1880's for his health, as he had been afflicted with Bright's disease.
In 1892, they had constructed a new house in Pasadena along Orange Grove Boulevard. The home was not overly ostentatious, but was excellently sited on a large lot with an extensive view both east and west. Sadly Col. Baker died the next year, and so was unable to enjoy much time in the new home. Mrs. Baker remained, however.
 |
| The House in 1899 (courtesy of American Architect, Feb. 1899) |
In 1899 she remarried, this time to Robert Jones Burdette, a successful minister ordained in the Baptist Church, who was well-known for his many entertaining lectures around the United States. Clara and Bob (as he was known to his friends) had met early in life when both were back east, and notice of their marriage was news to more than just local friends. The San Francisco Call featured them in an article, for example.
After the marriage, he moved in to SunnyCrest, as the house was known, where in 1900 the census found him along with Clara, Clara's mother Laura Bradley, Clara's son Roy Wheeler, and a housekeeper.
 |
| The House in 1900 (courtesy of USC Digital Collections) |
Bob remained on the lecture circuit, although he took a temporary minister position in a Pasadena Presbyterian church for three months after the marriage. Meanwhile Clara continued her work in women's rights in the L.A. area. But as time passed Bob eventually took the position of pastor at the Temple Baptist Church in Los Angeles, to cut down on the travel, no doubt.
 |
| Clara in 1905 for an article about the Ebell Club |
And so it was inevitable that in February, 1905 a new company was formed for the creation of a new auditorium on the corner of Fifth and Olive Streets, to seat 5,000, six storeys in height. Among the directors of the new company? W. C. Patterson and Clara Burdette. By November, 1906 the new Temple Auditorium was now complete, and constantly used by the Temple Baptist Church. In 1920 the Philharmonic Orchestra moved into the building causing a name change--to the Philharmonic Auditorium, which was a name known to many thousands of current Southern Californians, who traveled as youngsters into downtown Los Angeles to see all the big musical events before the creation of the Dorothy Chandler Pavilion in 1964.
Meanwhile the house was featured in a 1903 book extolling the features of Pasadena.
 |
| The House in 1903 |
 |
| SunnyCrest after the addition |
 |
| Reception area of SunnyCrest |
 | |
| The library at SunnyCrest |
During this time period, however, he worked on his book about prominent Southern Californians. Here is the picture he chose for SunnyCrest.
 |
| Our book's photo of SunnyCrest in 1909/1910 |
By November, 1909 he and Clara had both improved, and he returned to the church pulpit as pastor emeritus, saying goodbye to his congregation, notifying them of family plans to take a trip to the Far East.
 |
| SunnyCrest in 1912 |
By 1912 Bob's health deteriorated to where he could no longer publicly speak, and in 1914 he passed away.
 |
Clara remained in the house until 1919, when she sold the house and retired to Pasadena's Hotel Maryland. In 1922, at the urging of many friends, she wrote a biography about her late husband (from which the above photo was found). From 1930 on she resided in the Hotel Huntington, passing away in 1954.
The 1919 buyers of Sunnycrest were Thomas and Nettie Warner. Thomas had recently sold his auto steering and transmission parts company of Muncie, Indiana to General Motors, retiring then to beautiful Southern California. By now an auto garage (guest house) had been added out back. Then in 1926 Nettie decided to raze the house and erected a new house on the property. She and Thomas remained there--he passed away in 1947; she stayed on until her passing in 1962. The property was then redeveloped as apartments. The former garage appears to be the same one--at some point it appears to have been sold to the property owner to the west. No vestige of the former Sunnycrest house remains.
 |
| Today's street view |
 |
| Today's aerial view of the former SunnyCrest property. Orange Grove Blvd. is at right. |
Further information:
Note: When you first land on this blog, the comments do not appear, and the post title is the color red. Click below on "comments" to see them, or click on the post title, which turns black, and shows the comments.



































